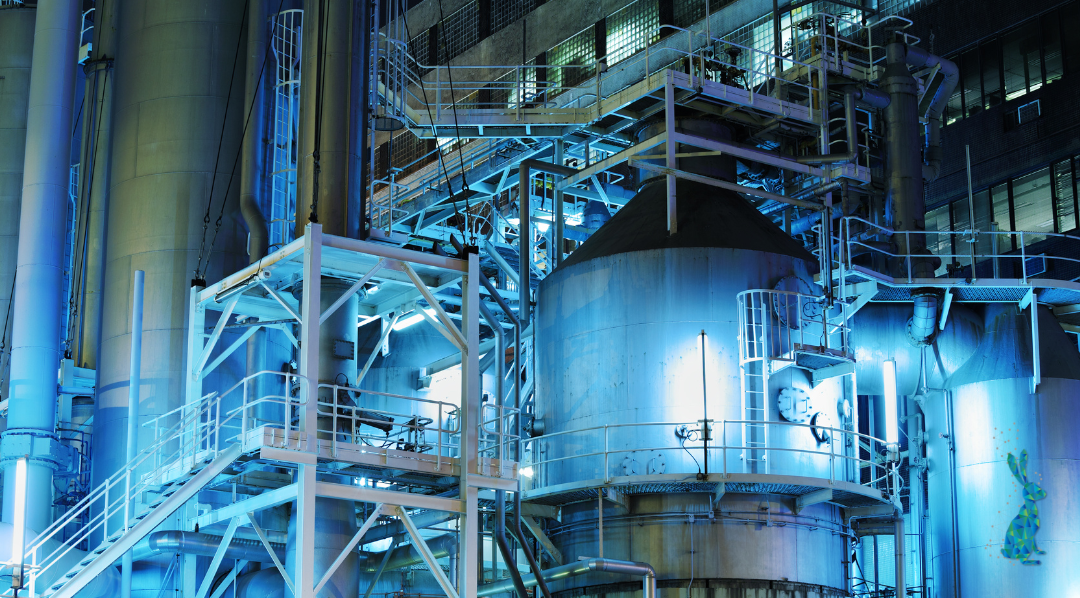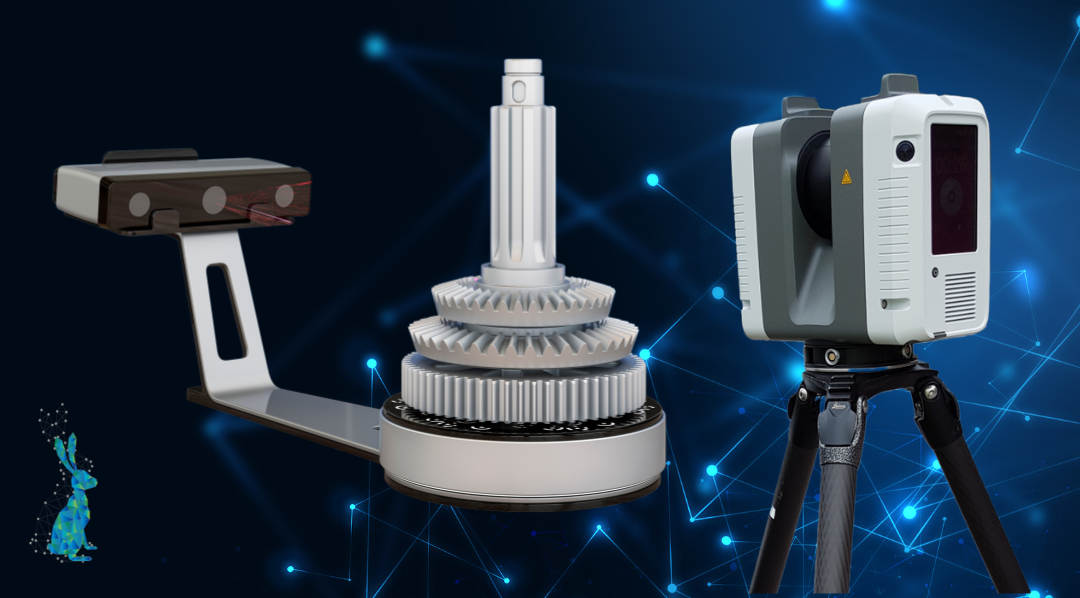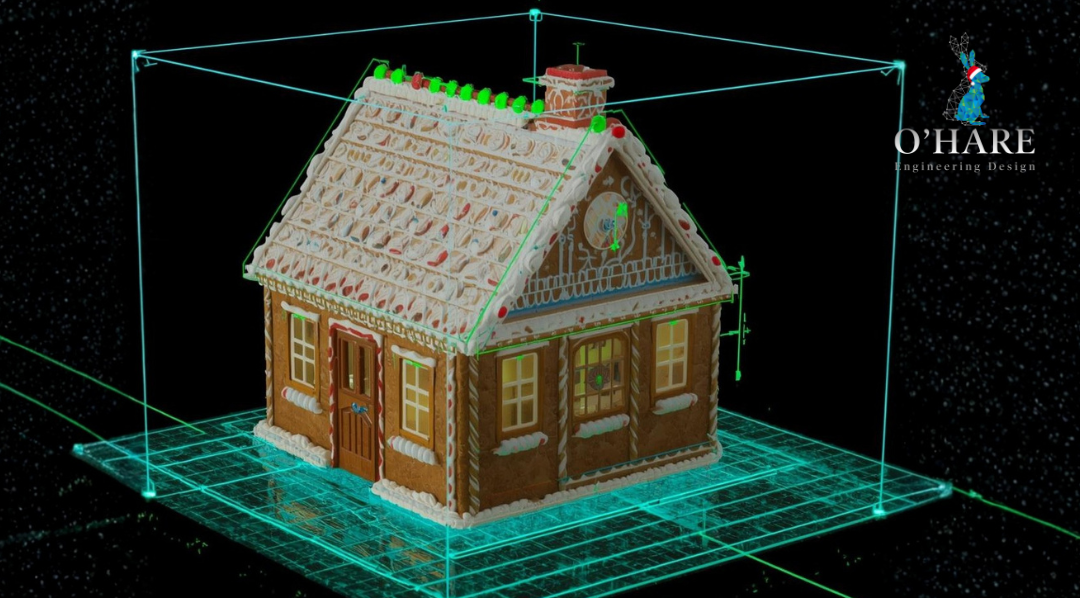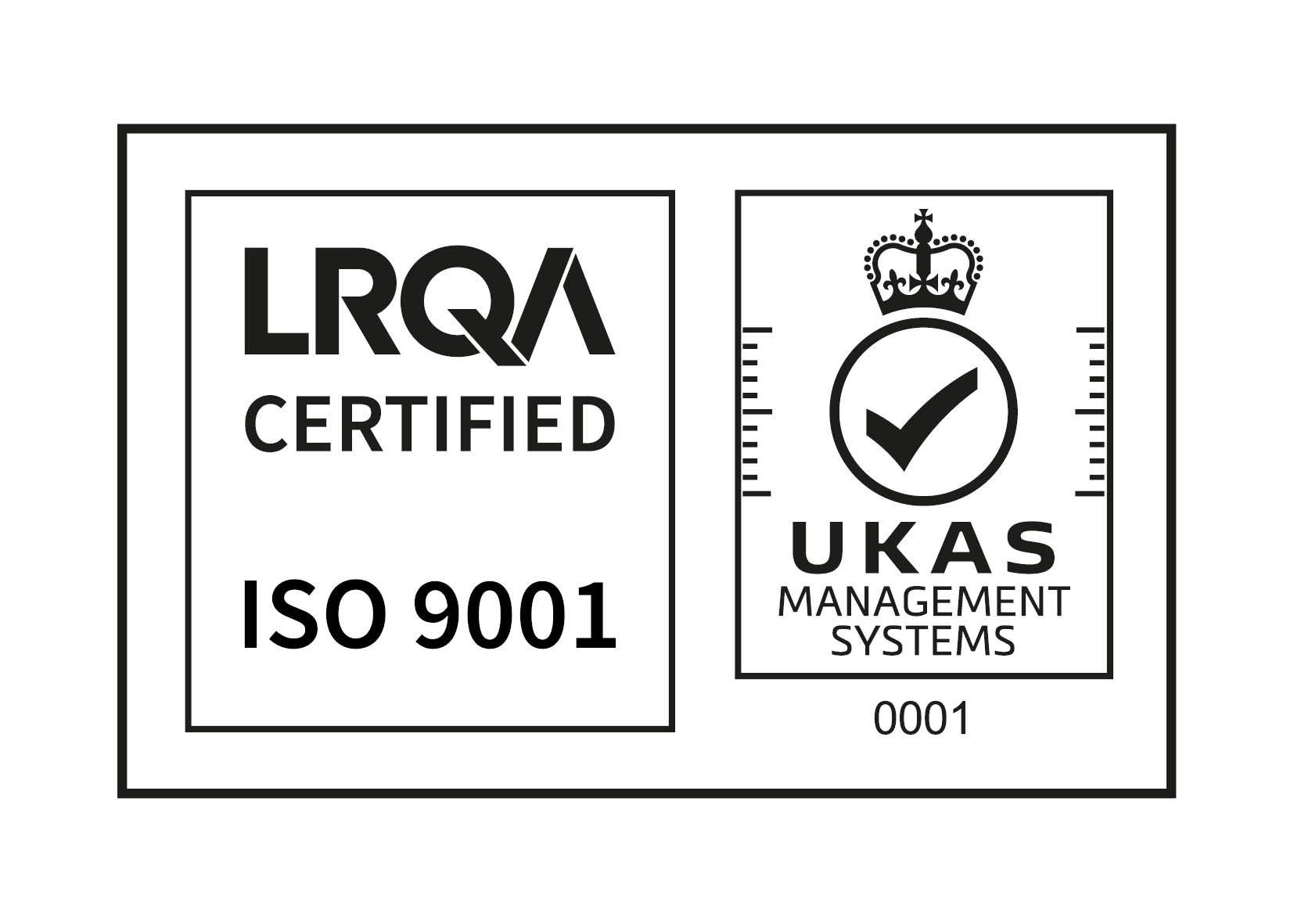Case Study: Compact Effluent Treatment System for a Chemical Manufacturing Site

Case Study: Compact Effluent Treatment System for a Chemical Manufacturing Site
Date: 20th May 2025
Environmental regulations across the chemicals industry are becoming increasingly stringent, particularly around wastewater treatment. For manufacturers, staying compliant isn’t just a regulatory requirement. It’s fundamental to business continuity, site safety, and long-term sustainability.
In mid-2024, a major UK chemical manufacturer needed to implement an updated effluent treatment system to remove suspended solids and PFAS from wastewater. The challenge was not just technical, it was also logistical. The available footprint for installation had been drastically reduced due to budgetary pressures, and the original design team had fallen behind schedule. At a critical point in the project, O’Hare Engineering Design was asked to step in and help bring the design to completion.
The Challenge
At the time of engagement, only a rough site layout had been developed, and key design milestones were at risk of slipping. The client faced two major hurdles: time and space. Originally, a much larger area had been allocated for the system. But, following a review of capital budgets and wider site plans, the space was cut by approximately 75%.
The system still had to meet high performance and regulatory requirements, particularly around PFAS removal, but now had to fit within a fraction of the original footprint. Adding further complexity, the revised design needed to work around existing infrastructure and tie in with multiple disciplines, including structural, civil, and electrical engineering.
From an operational perspective, the stakes were high. The treatment system was part of a wider programme of environmental improvements at the site. Any delay in its installation risked operational disruption, potential regulatory consequences, and uncertainty for the workforce of over 200 people.
The Solution
O’Hare Engineering Design began by carrying out a laser scan of the site to establish accurate base data and eliminate assumptions. The team used 3D modelling tools to explore multiple layout options, optimise the use of space, and identify potential design clashes early in the process.
A core part of the solution was collaboration. The team worked closely with our Civil Design North West Partners, our equipment suppliers, skid fabricators, civil and structural engineers, and electrical designers to coordinate the system design across disciplines. Weekly reviews helped ensure everyone remained aligned and that design decisions were grounded in practical, buildable outcomes.
To manage quality and reduce risk, O’Hare Engineering Design followed internal processes developed in line with ISO 9001, working to a high standard of documentation control and project traceability. This structured approach helped ensure that changes were recorded, drawings remained consistent across disciplines, and the client had full visibility throughout the project.
Design accuracy and buildability were prioritised throughout. Even minor issues could have had a disproportionate impact on the already operational site. The layout was refined to ensure sufficient space for access, installation, and future maintenance without needing to relocate existing infrastructure.
The Result
The final design delivered a complete, fully integrated effluent treatment system within just 25% of the space originally allocated. Despite the reduction in footprint, the solution met all environmental compliance requirements and maintained operational flexibility.
The client was able to move forward with the installation without disrupting ongoing production. That continuity was essential in maintaining workforce stability and delivering broader site improvement plans on schedule.
By capturing accurate data early and integrating input across all stakeholders, the project avoided costly rework and maintained confidence in delivery timelines. The outcome was a system that worked (in terms of layout, compliance, and practical implementation) from day one.
Conclusion
This project demonstrates how a focused, collaborative design approach can deliver strong outcomes under pressure. With a reduced footprint, tight deadlines, and complex stakeholder requirements, the challenge required more than just technical skills. It demanded careful coordination, clarity of communication, and a structured design process.
O’Hare Engineering Design’s ability to deliver a compact, compliant, and coordinated solution allowed the client to meet their environmental commitments while avoiding disruption on site. By applying ISO 9001-aligned processes and prioritising stakeholder engagement, the project remained efficient, transparent, and low-risk from start to finish.
For site and project managers working in similarly constrained environments, this case shows how high-quality design and accurate planning can unlock solutions, even when space and time are limited.
At O’Hare Engineering Design, we don’t just deliver drawings. We solve problems, reduce risk, and make it easier for our clients to meet their goals with confidence. Need support with a space-constrained or time-sensitive project?
Let’s talk.




