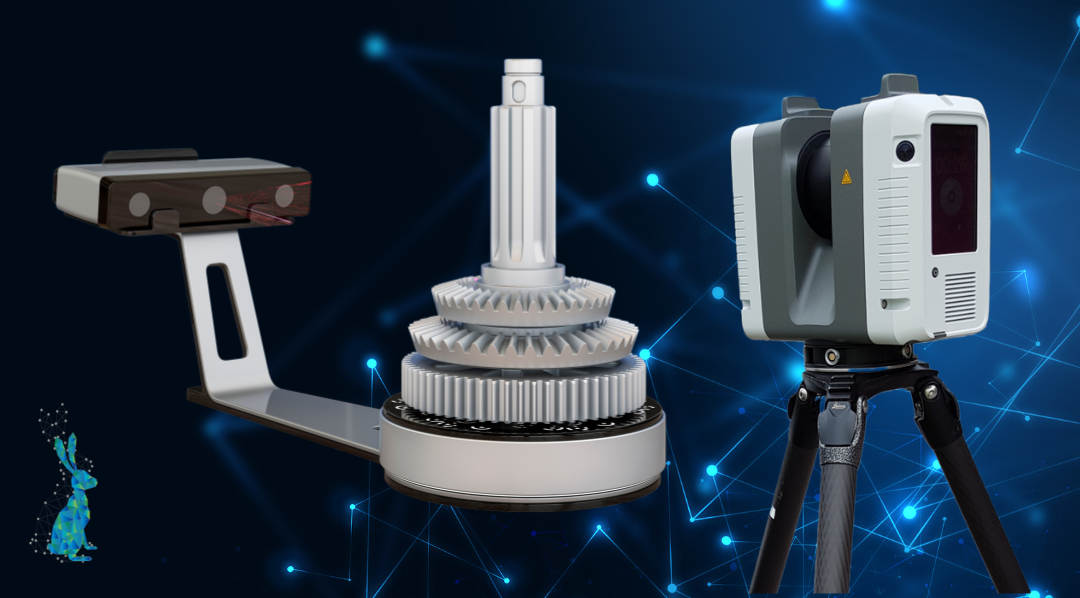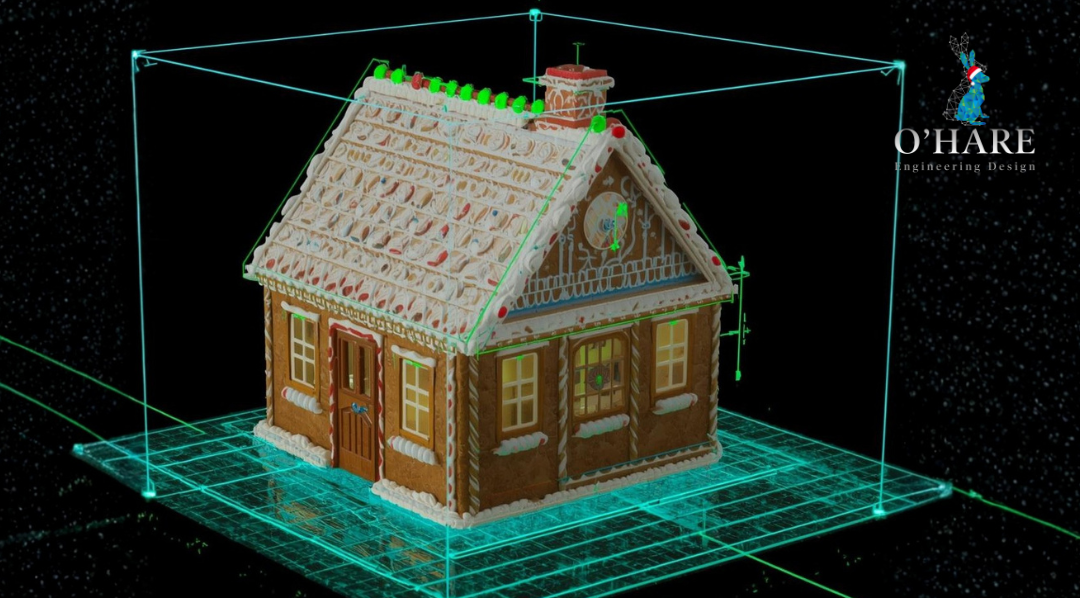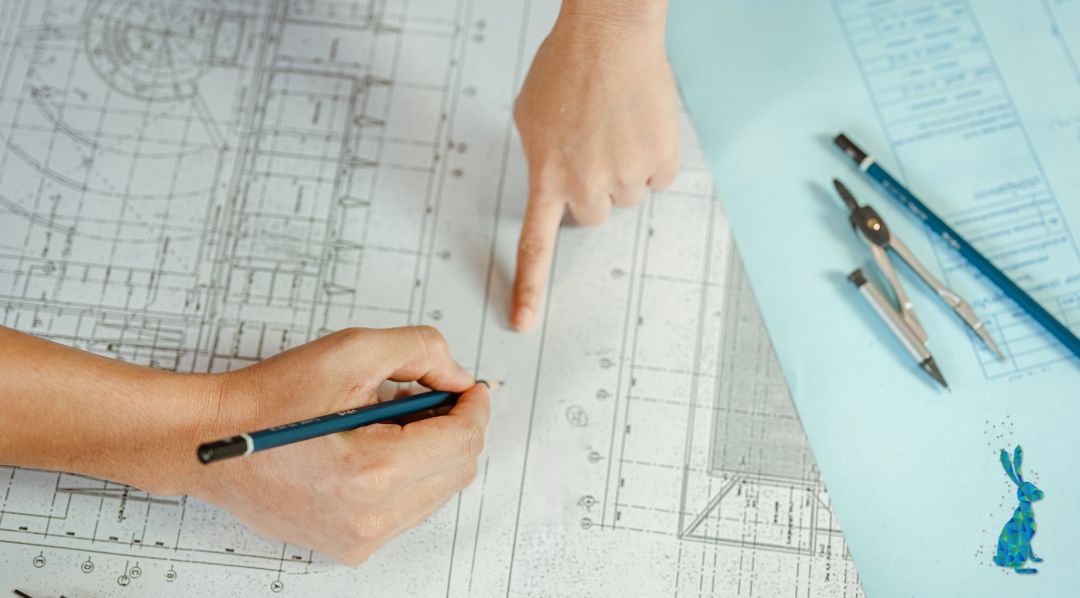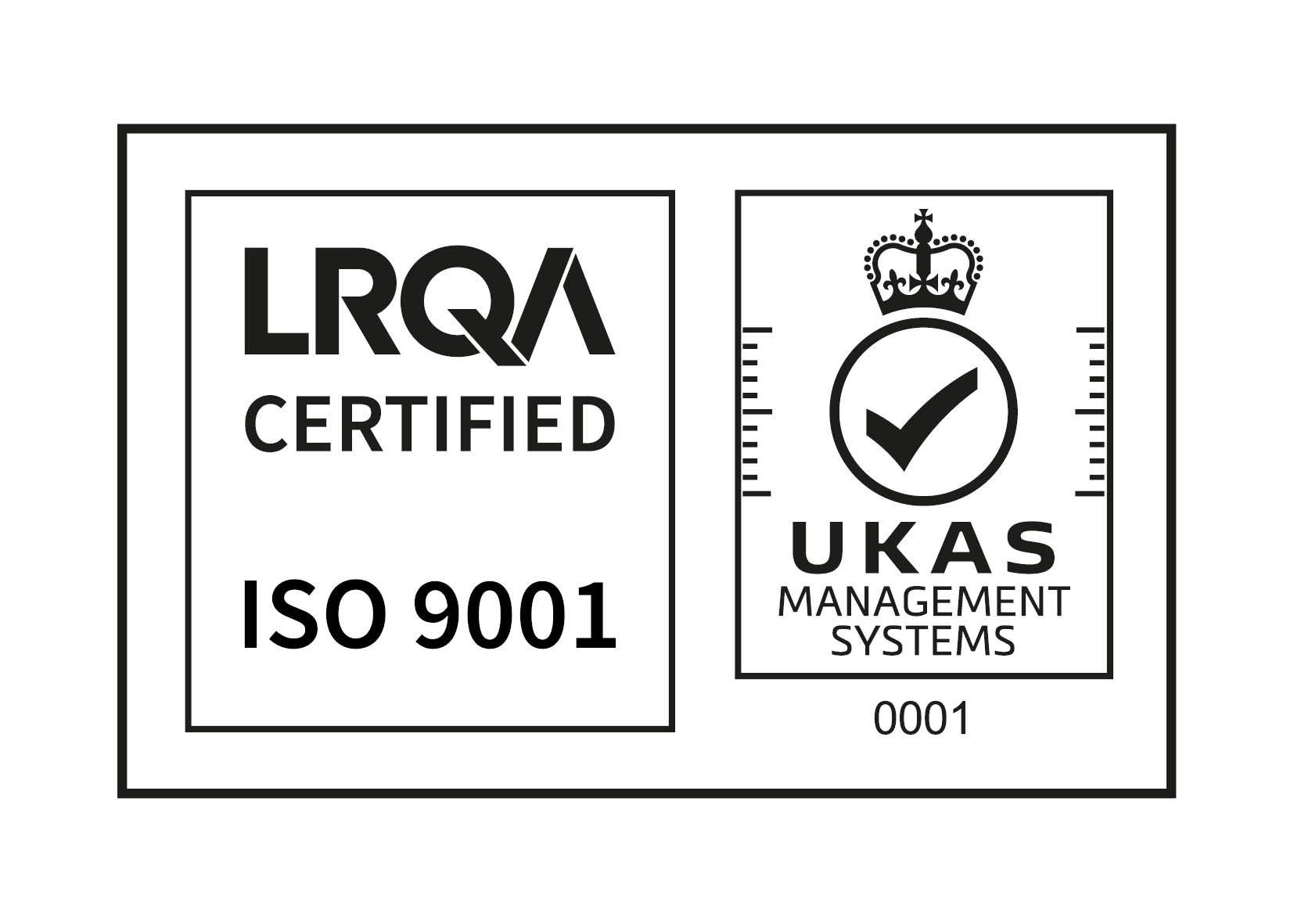Clashes in the Night! How To Avoid Design Nightmares Before They Hit Site
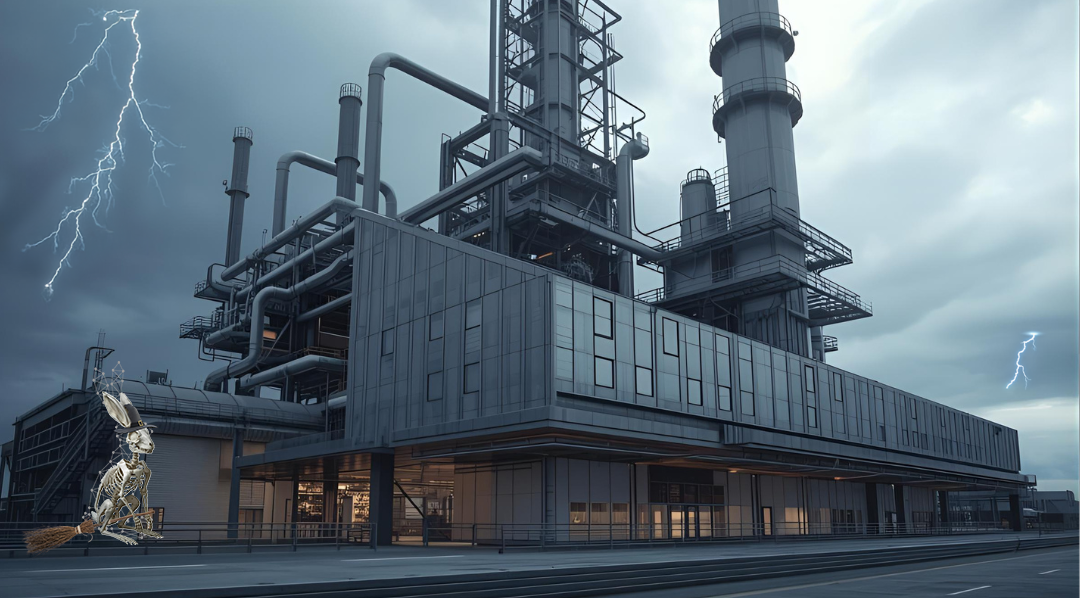
Clashes in the Night! How To Avoid Design Nightmares Before They Hit Site
Date: 24th October 2025
You know that moment when everything seems fine in a design review… until someone spots two pipes occupying the same space? Or a structural beam cutting through your carefully routed run? That sudden jolt of “uh-oh” that leaves you cursing under your breath.
It sounds dramatic, and it kind of is. Because these aren’t just little hiccups, they’re the kind of issues that creep into projects late, blow up costs, cause rework, and delay everything. And worse, they’re usually avoidable.
Let’s talk about how they happen, why they matter, and how we stop them before they haunt your project.
Why Do Design Clashes Happen?
Clashes usually come down to one of a few things:
Everyone’s working in silos: Structural, HVAC, piping, electrical… all doing their thing, but not really talking to each other.- Late changes: Specs change, layouts shift, someone swaps a piece of kit and forgets to flag it to the rest of the team.
- Old or inaccurate site data: Especially on brownfield sites, the "as-built" drawings don’t always match reality.
- Not enough space: A classic one. Pipe runs get crammed into tight areas, and suddenly insulation is overlapping or access is blocked.
These issues pop up all the time, especially in retrofit and live site work.
Space Matters More Than You Think
A big part of avoiding clashes is simply understanding how much space everything actually needs and not just the pipe itself. Think insulation thickness, support brackets, valve access, flange clearance, and the space needed for people to get in and maintain things.
Some quick examples:
- Insulated pipes need more clearance than you’d think, especially if you’re using mineral wool or cladding.
- Valves and flanges need space around them, not just to fit, but so someone can actually undo them.
- Supports and brackets can’t just float, they need structure, and that takes space too.
- Thermal movement adds another twist. Your pipes expand and contract, and if there's no room for that, things start to bend or break.
Ignoring any of that, even accidentally, can lead to big problems. And unfortunately, you often don’t spot it until it’s too late.
So… How Do We Catch Clashes Early?
Here’s how we approach it:
1. Start with laser scanning. We use 3D laser scanning to capture the actual site conditions down to the millimetre. No guesswork, no relying on drawings from 1996. Just cold, hard reality in a point cloud.
2. Model everything in 3D. Once we’ve got the scan, we model your piping, structure, and any surrounding services in a shared 3D space. This gives us a live, up-to-date digital twin of what’s happening on site and in the design.
3. Run proper clash checks. This is where it gets good. We use rule-based clash detection tools to catch things like:
Pipe vs. pipe- Pipe vs. structure
- HVAC ducting vs. everything else
- Clearance violations based on insulation, access, etc.
And because it’s all digital, we can fix it before it becomes a real-world problem.
4. Get everyone talking. No more working in isolation. We bring all the disciplines together early and often. Design coordination meetings, shared models, version tracking, the whole lot. It saves time, money, and headaches.
5. Keep control of the changes. This one’s easy to forget but so important. Every change is tracked and documented. Everyone knows what’s changing, when, and why and what knock-on effects it might have.
PFAS Project with No Room to Breathe
We recently worked on a PFAS removal project where the available space was literally cut down to 25% of the original footprint. Tight doesn’t even cover it.
The only reason it worked? We scanned early, modelled everything in 3D, and coordinated across every discipline involved - civil, structural, process, electrical, you name it. Every pipe, valve, and skid was placed with care and verified against the real site geometry. You can read the full case study here.
And the result? No major surprises on site. No angry calls. Just a clean, buildable solution delivered in a space no one thought would work.
Clashes are normal, but they don’t have to be inevitable. With the right process and the right tools you can catch them before they become your next project nightmare.
So if you're working on a live site, a retrofit, or just a tight layout that’s keeping you up at night, let’s have a chat. We can scan it, model it, and help you avoid the horrors of clashes in the dark.
Because no one wants to be managing that horror story project.

